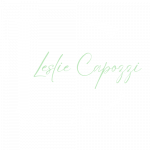


Listing Courtesy of:  STELLAR / Coldwell Banker Realty / Matthew Huffman / Charles Buky - Contact: 941-383-6411
STELLAR / Coldwell Banker Realty / Matthew Huffman / Charles Buky - Contact: 941-383-6411
 STELLAR / Coldwell Banker Realty / Matthew Huffman / Charles Buky - Contact: 941-383-6411
STELLAR / Coldwell Banker Realty / Matthew Huffman / Charles Buky - Contact: 941-383-6411 3838 Manorwood Loop Parrish, FL 34219
Active (119 Days)
$389,000
Description
MLS #:
A4643584
A4643584
Taxes
$6,763(2024)
$6,763(2024)
Lot Size
7,000 SQFT
7,000 SQFT
Type
Single-Family Home
Single-Family Home
Year Built
2018
2018
County
Manatee County
Manatee County
Listed By
Matthew Huffman, Coldwell Banker Realty, Contact: 941-383-6411
Charles Buky, Coldwell Banker Realty
Charles Buky, Coldwell Banker Realty
Source
STELLAR
Last checked Jul 4 2025 at 8:34 PM GMT+0000
STELLAR
Last checked Jul 4 2025 at 8:34 PM GMT+0000
Bathroom Details
- Full Bathrooms: 2
Interior Features
- Ceiling Fans(s)
- High Ceilings
- Kitchen/Family Room Combo
- Living Room/Dining Room Combo
- Open Floorplan
- Primary Bedroom Main Floor
- Appliances: Built-In Oven
- Appliances: Dishwasher
- Appliances: Dryer
- Appliances: Electric Water Heater
- Appliances: Refrigerator
- Appliances: Washer
Subdivision
- Crosscreek Ph I-A
Property Features
- Foundation: Slab
Heating and Cooling
- Electric
- Central Air
Homeowners Association Information
- Dues: $259/Quarterly
Flooring
- Carpet
- Tile
Exterior Features
- Stucco
- Roof: Shingle
Utility Information
- Utilities: Cable Available, Electricity Connected, Water Connected, Water Source: Public
- Sewer: Public Sewer
School Information
- Elementary School: Annie Lucy Williams Elementary
- Middle School: Buffalo Creek Middle
- High School: Parrish Community High
Living Area
- 1,521 sqft
Additional Information: Longboat Key | 941-383-6411
Location
Listing Price History
Date
Event
Price
% Change
$ (+/-)
Jun 12, 2025
Price Changed
$389,000
-3%
-10,000
Apr 25, 2025
Price Changed
$399,000
-6%
-26,000
Apr 02, 2025
Price Changed
$425,000
-6%
-25,000
Mar 07, 2025
Original Price
$450,000
-
-
Disclaimer: Listings Courtesy of “My Florida Regional MLS DBA Stellar MLS © 2025. IDX information is provided exclusively for consumers personal, non-commercial use and may not be used for any other purpose other than to identify properties consumers may be interested in purchasing. All information provided is deemed reliable but is not guaranteed and should be independently verified. Last Updated: 7/4/25 13:34



The open floor plan seamlessly blends the living, dining, and kitchen areas, creating a bright and airy space ideal for both relaxing and entertaining. Beautiful tile floors flow throughout the main living space, adding a touch of elegance and easy maintenance. The kitchen is a chef’s dream, featuring sleek countertops, an oversized island, modern cabinetry, and high-end stainless-steel appliances.
The spacious master suite is a true retreat, complete with a walk-in closet and a luxurious en-suite bathroom offering a double vanity and walk-in shower. Two additional well-sized bedrooms provide ample space for family, guests, or a home office.
Step outside onto the back lanai and enjoy your serene water views equipped with spectacular sunsets. The perfect setting and space for unwinding after a long day or hosting outdoor gatherings. Plumbing has been pre ran to install your outdoor kitchen and bar.
When not in the comforts of your own home you can also enjoy the exceptional amenities, including a resort-style pool with lap lanes and a water slide, a splash pad, and a playground area for the little ones. Stay active with a full basketball sport court, providing fun for everyone in the family.
Located in the highly sought-after Cross Creek community, this home offers a serene setting while being close to all that Parrish has to provide. Don’t miss the opportunity to make this gorgeous home yours—schedule your private tour today! One (or more) photos have been virtually staged.